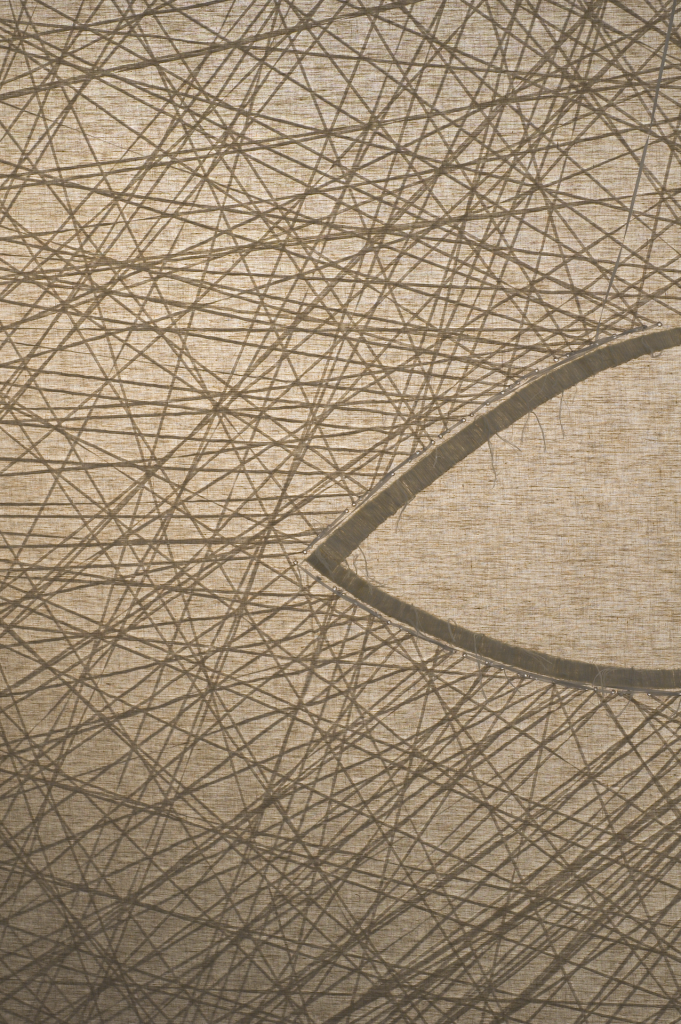
Interference is a series of large-scale textile works exploring the impact of the moving body on air in architectural space. A single hand is isolated in the act of unfurling, its upward and downward arcs traced in two dimensions. Air is considered as liquid, and the wake of the hand is traced in a series of radiating lines marking both time and space. Architecture offers itself as a containing edge, continuously reflecting the displaced air within itself. Over time the bounded space develops an invisible turbulence; a complexity that belies its apparent stillness. This work reflects upon different modes of space-making and is developed from an encounter with textile artist Machiko Agano in Kyoto in 2006. Air is considered as the primary substance of architectural space, and its invisible disturbances and trajectories are made visible as alternative forms of structure. This work is an architecture of body, air and motion; it is an architecture drawn from the barely perceived consequences of our movements within air.
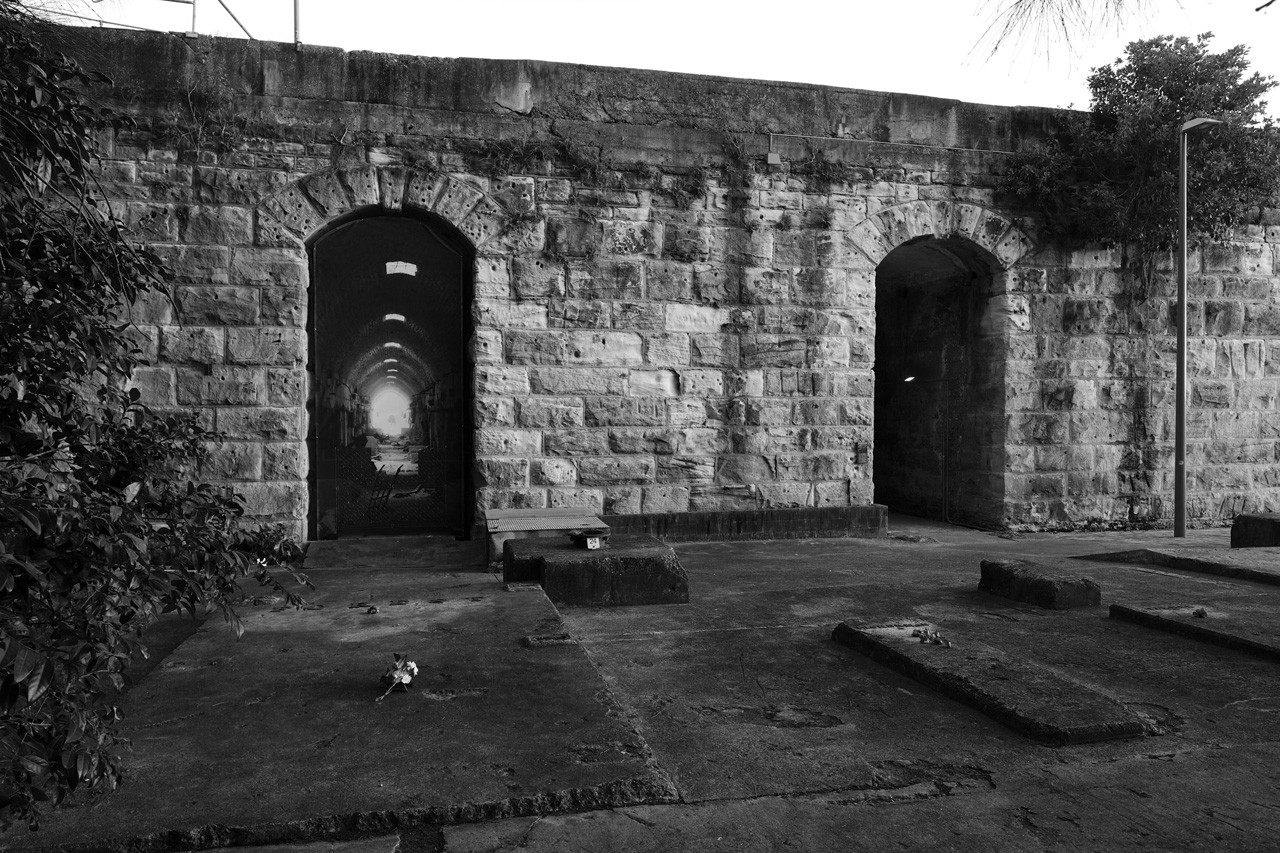
An image of a devastated souk in Aleppo, Syria, is grafted onto a Coal Loader tunnel. A dialogue emerges through the restorative act of hand-stitching, quietly suggesting a sense of the global and an empathy for the other in a distant place and context.
Souk, 2013
Vinyl Mesh, Nylon
approximately 5 x 2.5m
Installation view at the Coal Loader, Waverton, Sydney
Photograph by Daily Telegraph photojournalist Will Wintercross
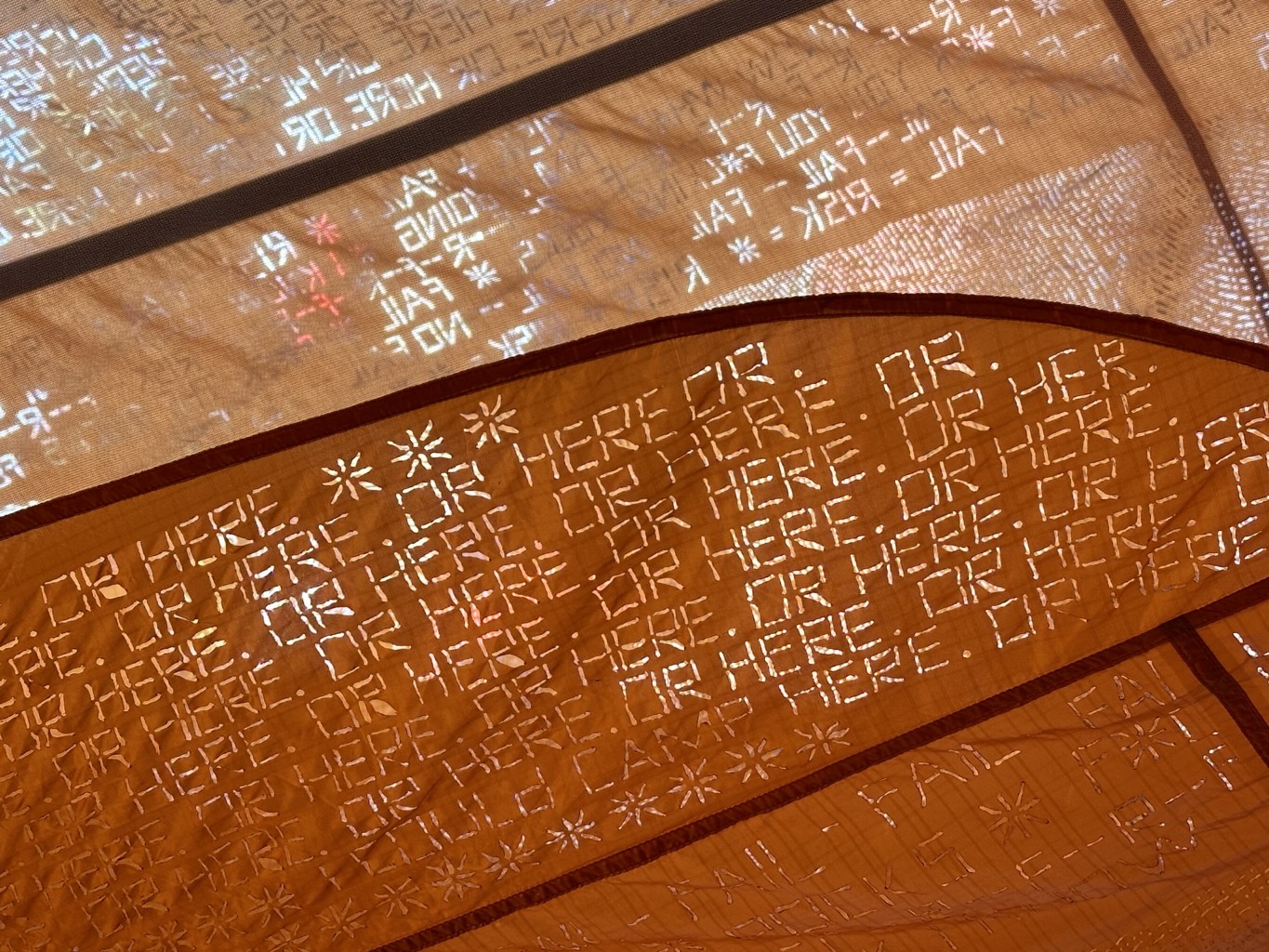
Copper Spur is a meditation on architectural transience in an extreme landscape. It is currently on display at the European Cultural Centre in Venice, Italy, as part of the 2023 Venice Architecture Biennial. In this work, a Copper Spur tent that was carried on the Larapinta Trail in the Tjoritja West MacDonnell Ranges in central Australia is presented as a ritualized itinerant architecture. The Copper Spur was repetitiously unpacked, constructed, inhabited, deconstructed and re-packed on a daily basis over several weeks. It was a companion for the solo walker, cared for and carried over a long distance; a suggestive space that listened, spoke, recorded and constantly co-created place with its mobile inhabitant.
After its journey, the fabric floor of the tent now registers the landscape as a series of intense contact points that have been burnt into its surface. Key moments of compression – the foot upon the path and the camp upon the earth amid the deep time of geology – are registered as disappearances that vanish into an elsewhere of irreversible change. Only the imagination of a tiny wisp of smoke from each perforation exists to recall the intense and enigmatic exchange of body, earth and architecture.
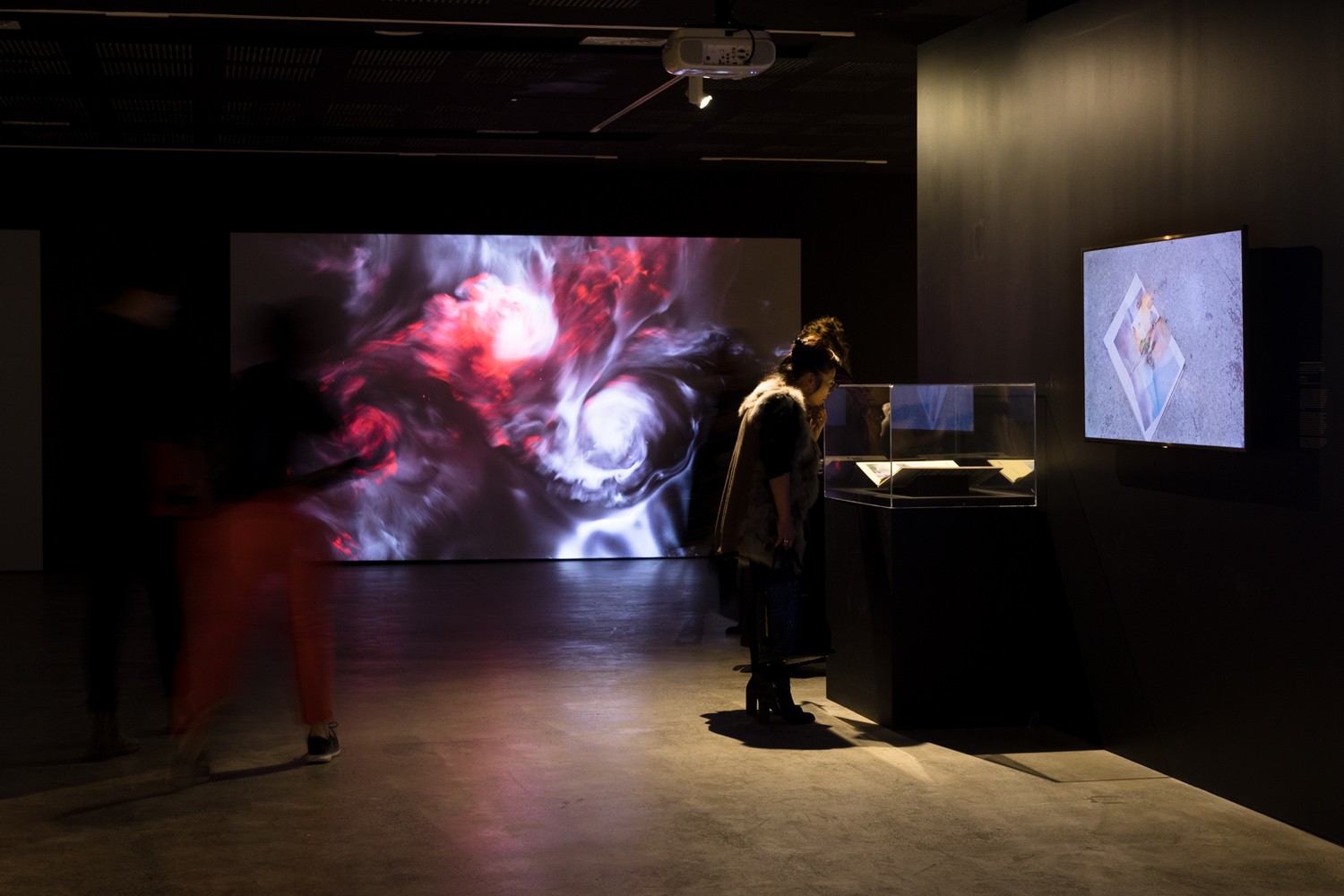
Everyday Life is a creative research project involving collaborative practice across the disciplines of architecture, performance and engineering. Airflows within and around a pair of performers are visualised as they enact a series of improvised ‘everyday’ movements. The movements and resulting interactions are developed from ordinary, routine, and habitual patterns of daily life, that through their regularity become ‘invisible’. The visualisation of these patterns coupled with the visualisation of the contextual airflows form an architectural proposition in which space is agitated, stirred and concocted by the body and where inhabitants actively generate ‘architecture’ through their movement.
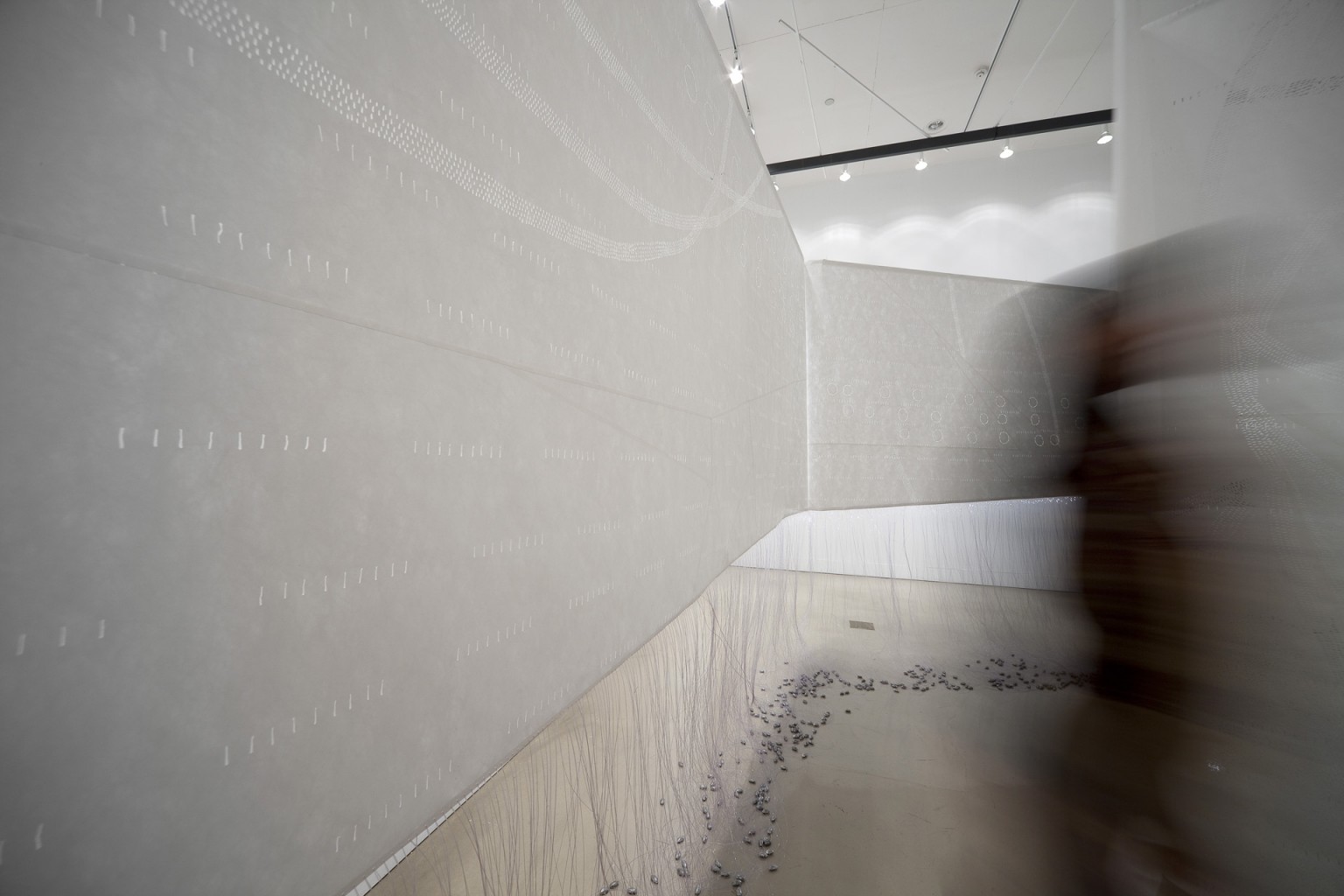
Dissolution and Departure is a spatial meditation on the weight of architecture. A minimal space for the body to navigate is formed with lightweight materials; air and light penetrate the space and begin to dissolve it. A fragmented language of movement and gesture is embodied in the dissolving spatial surfaces, ritualistically writing and rewriting the presence of the body in space. The body inhabits an immersive, liquid space; an architecture is created that might float away in air.
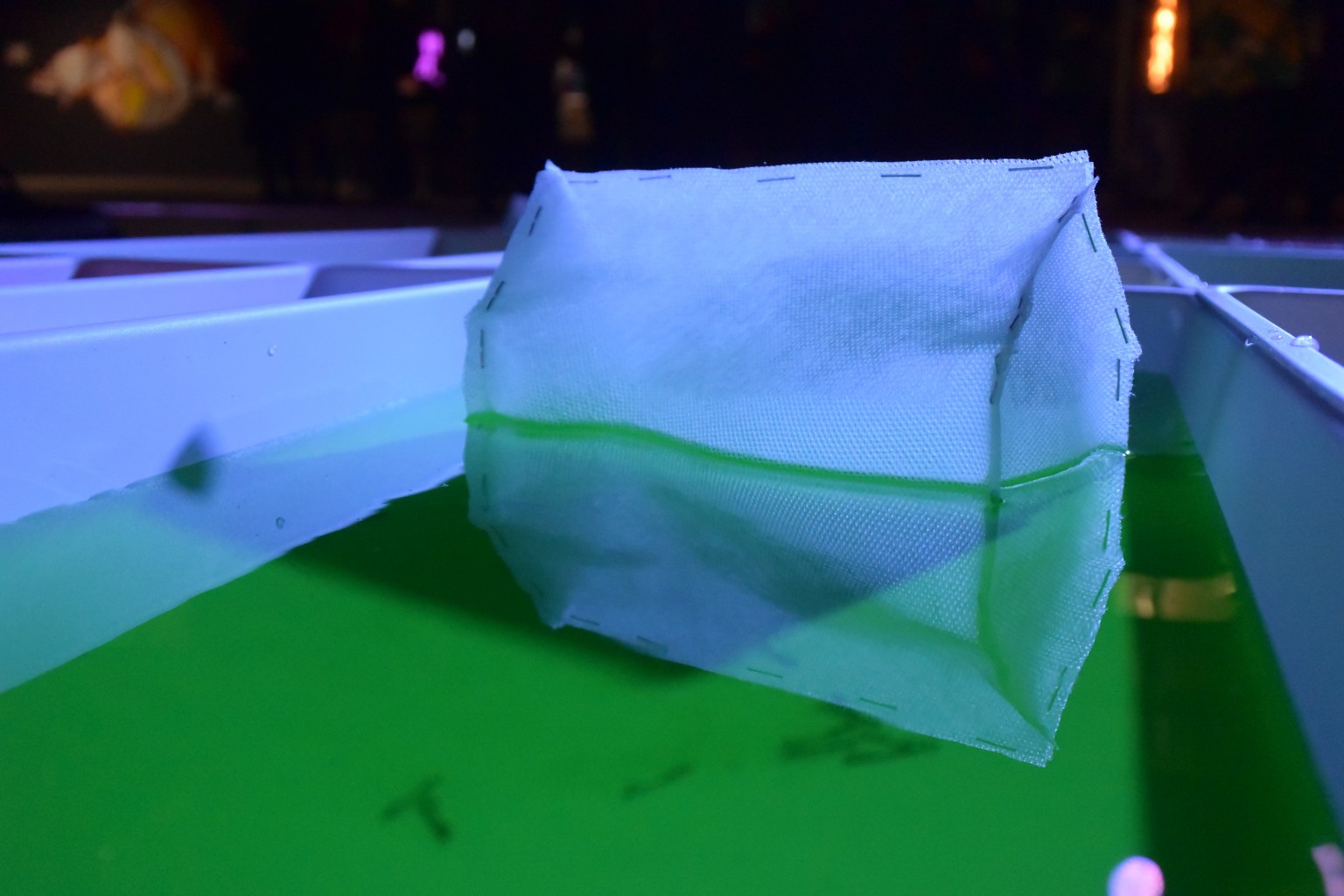
Urban Field is an interactive installation that reflects upon cycles of construction, settlement and reclamation in the built environment. Buildings are repeatedly placed within a grid structure only to be consistently overwhelmed by environment, atmosphere and time.
In this work, an alien grid is imposed upon the landscape, irrespective of context. The grid ignores the topography and the nuanced meshwork of orientations and histories that are hidden from the unthinking eye. The terrain is carved into abstract blocks of varying size and orientation and classified according to condition. Meanwhile, homogenous buildings are assembleden masseaccording to an optimistic set of instructions. The act of assembly is ritualistic and compelling in its sheer scale and intensity. The buildings are then placed within the grid and left to degrade. In time, all that remains is the archaeology of repetitious effort and the awareness of the conflicting complexities of what it is to build, to dwell, and to think.
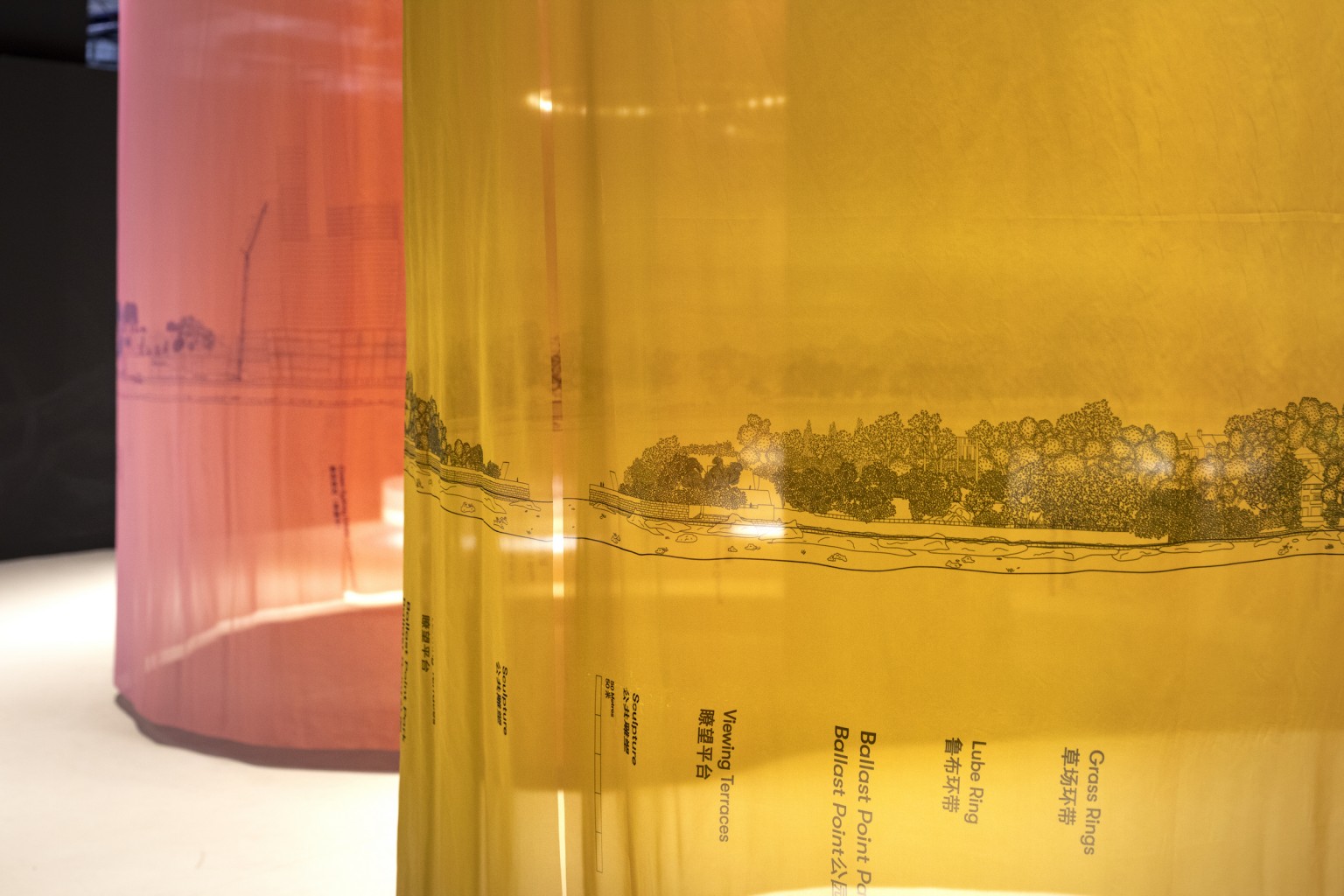
Aqueous Landscapes is an exhibition that explores the complexity and nuances of the constructed edge of Sydney Harbour, showing how the foreshore is used and experienced on both land and water. The exhibition is shaped by a monumental textile drawing, Unravelled Foreshore #1, that evokes the bays and inlets of a harbour journey as it curves through space. The drawing depicts an unfolded view of the Sydney Harbour foreshore over 45 metres, and undulates across multiple scales to reveal in detail the character of life in these distinctive public spaces. This drawing, developed from a photographic survey conducted by boat, captures the contemporary architectural, cultural and environmental conditions of Sydney Harbour at the rich interface of land and water. A short film, Intertidal Sections, also features in the exhibition. Imagery of water, edge and sky is spliced and then multiplied to reflect the material, ecological and atmospheric diversity of the Sydney Harbour. Aqueous Lanscapes was co-curated with Helen Lochhead, designed by Trigger Design and produced with Joshua Sleight.
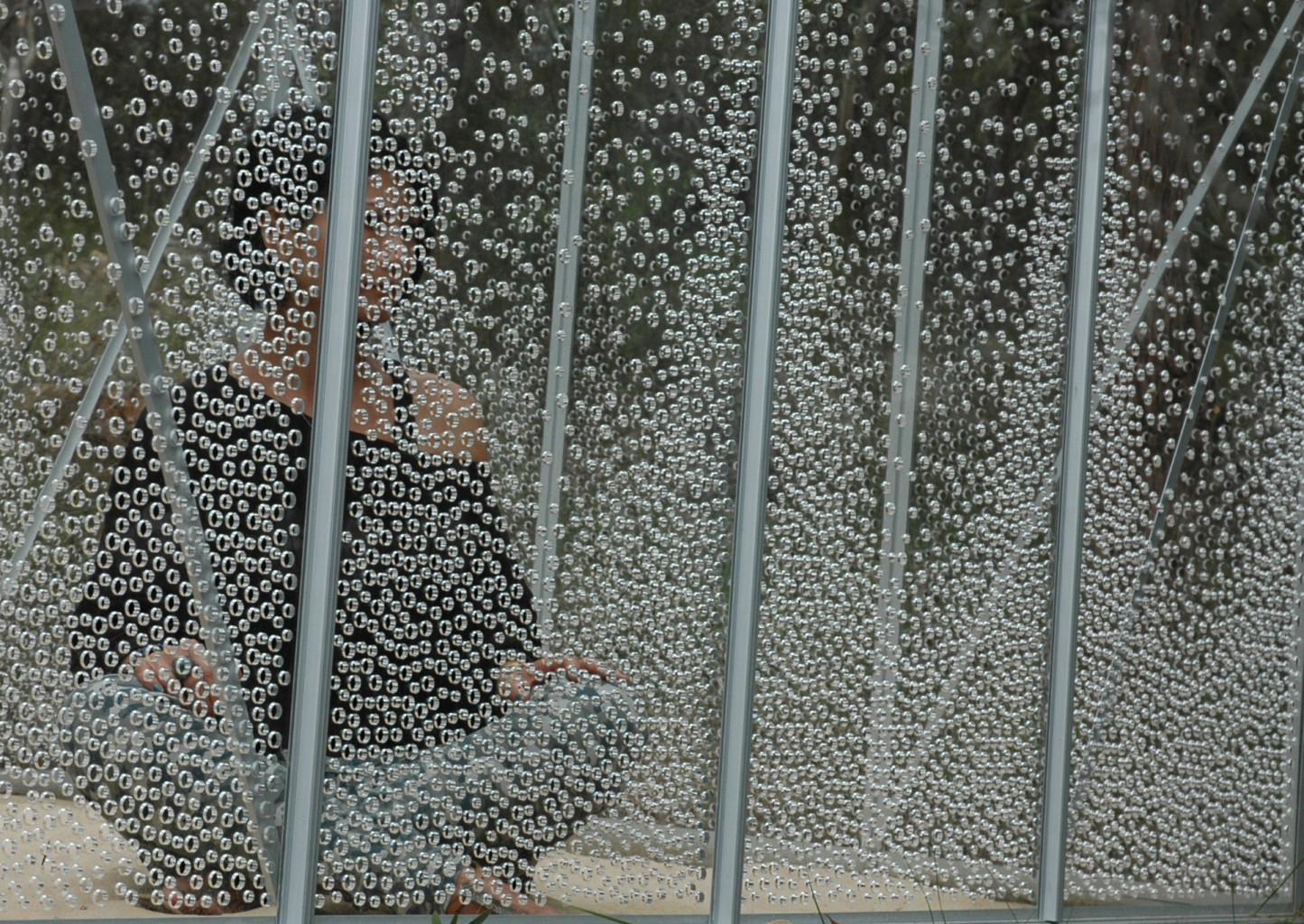
The installation explores the dissolution of architectural space through the manipulation of a single prefabricated architectural structure. The structure is treated as a ready-made object awaiting interaction with the dynamic phenomenon of air. Perforations in the walls suggest an immersion in air as if it were liquid; the structure sinks, settles, and quietly rests in the landscape. This work is a prototype for future site-specific installations, and will be treated as a laboratory for various spatial experiments until 2015.
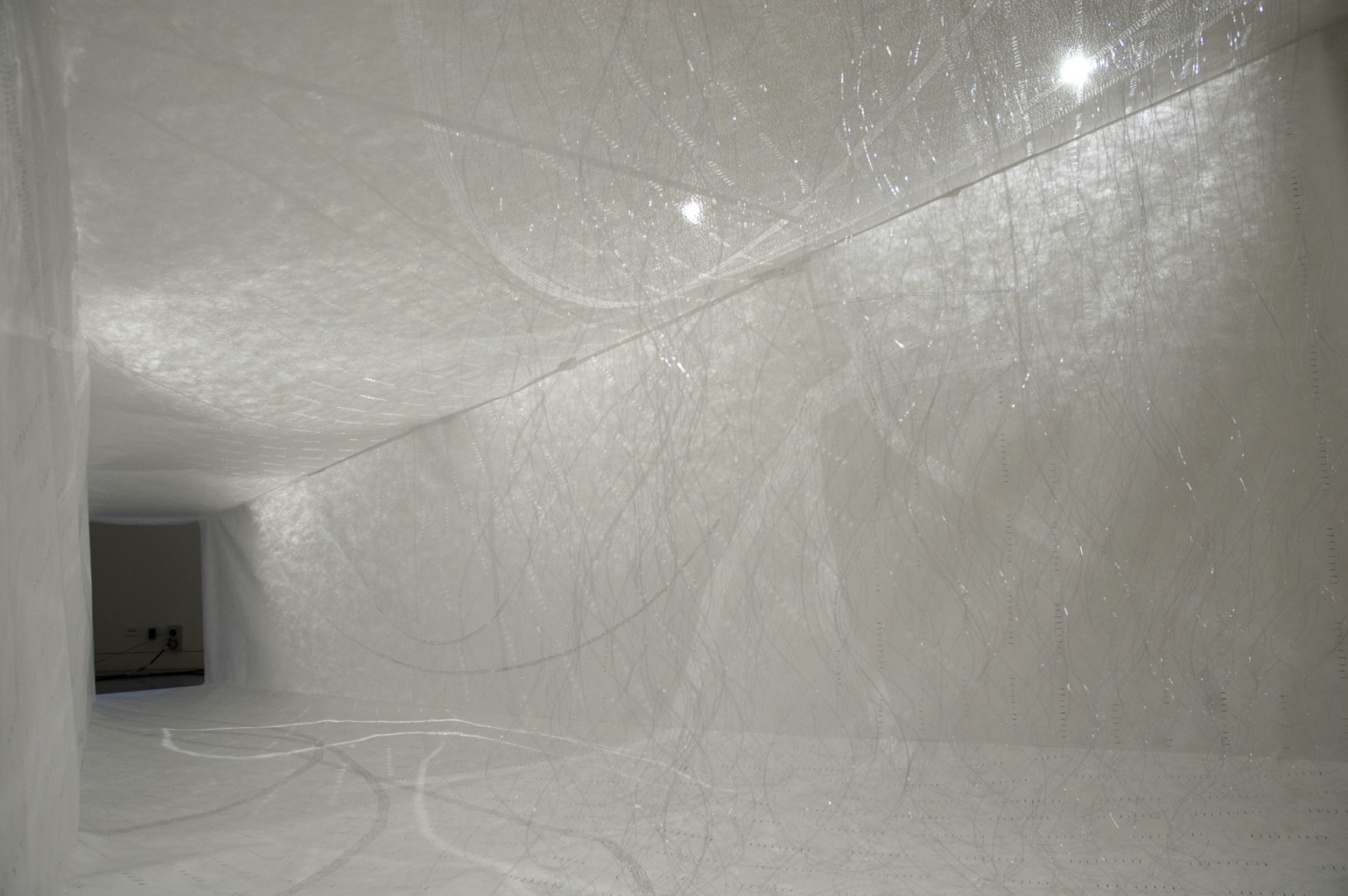
An Architecture of Thread and Gesture is a series of three spatial works considering the impact of human gesture on architectural space. The work is drawn from an encounter with Kyoto artist Machiko Agano in 2006. As Agano installed a three-dimensional textile work in a gallery space, the fluid movement of her hands was mapped to generate a series of spatial diagrams. The diagrams reflected a complex series of invisible spatial interactions and offered insight into an alternative way of considering architecture. In An Architecture of Thread and Gesture, these diagrams have been revisited and reinterpreted in three dimensions to offer a new kind of ‘construction’.
Threads of monofilament trace the choreography of the human body moving through space in varying intensities, gradually shifting attention from material traces to the passage of light through surface perforations. Gesture, handwork and materiality are pursued to an extreme before finally dissolving in showers of light.
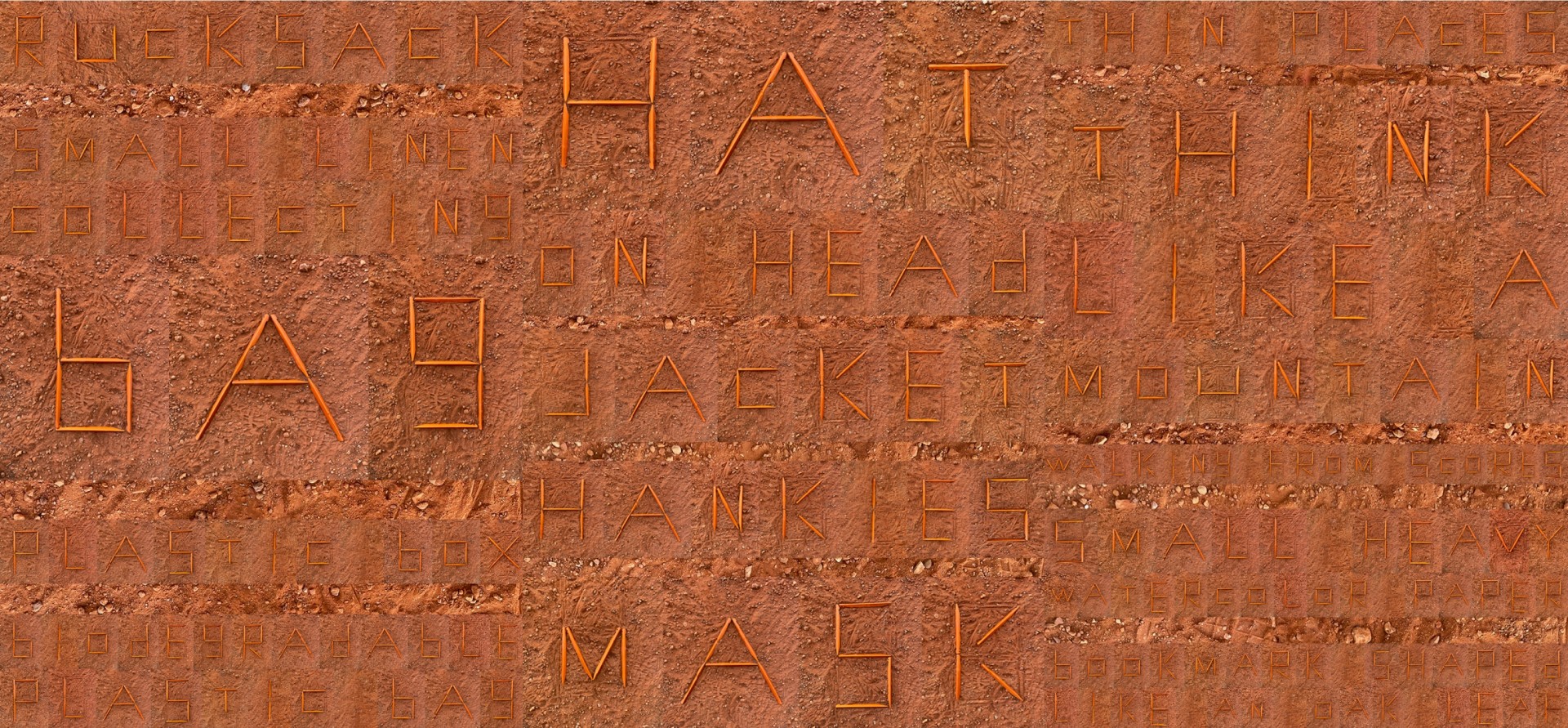
Crit-i-kit is a game that explores the tools, equipment and supplies that are considered ‘essential’ to the inhabitation of landscape. Walkers encountered by the artist in a variety of environments anonymously shared the complete contents of the bags they were carrying at the time; items were then catalogued and grouped into broad thematic categories. Each category is printed onto a card that is then randomly selected by a player and used to guide a new walk.
This work prompts consideration of the structures we individually build and respond to as we walk within the world. Each item is proposed as a structure that guides our inhabitation; a vessel for carrying, a gesture of care, or an item of potential are each thought of as prompts for spontaneous architectures that result in profoundly different modes of living.
This work is supported by the NSW Government through Create NSW and the School of Built Environment at UNSW Sydney.
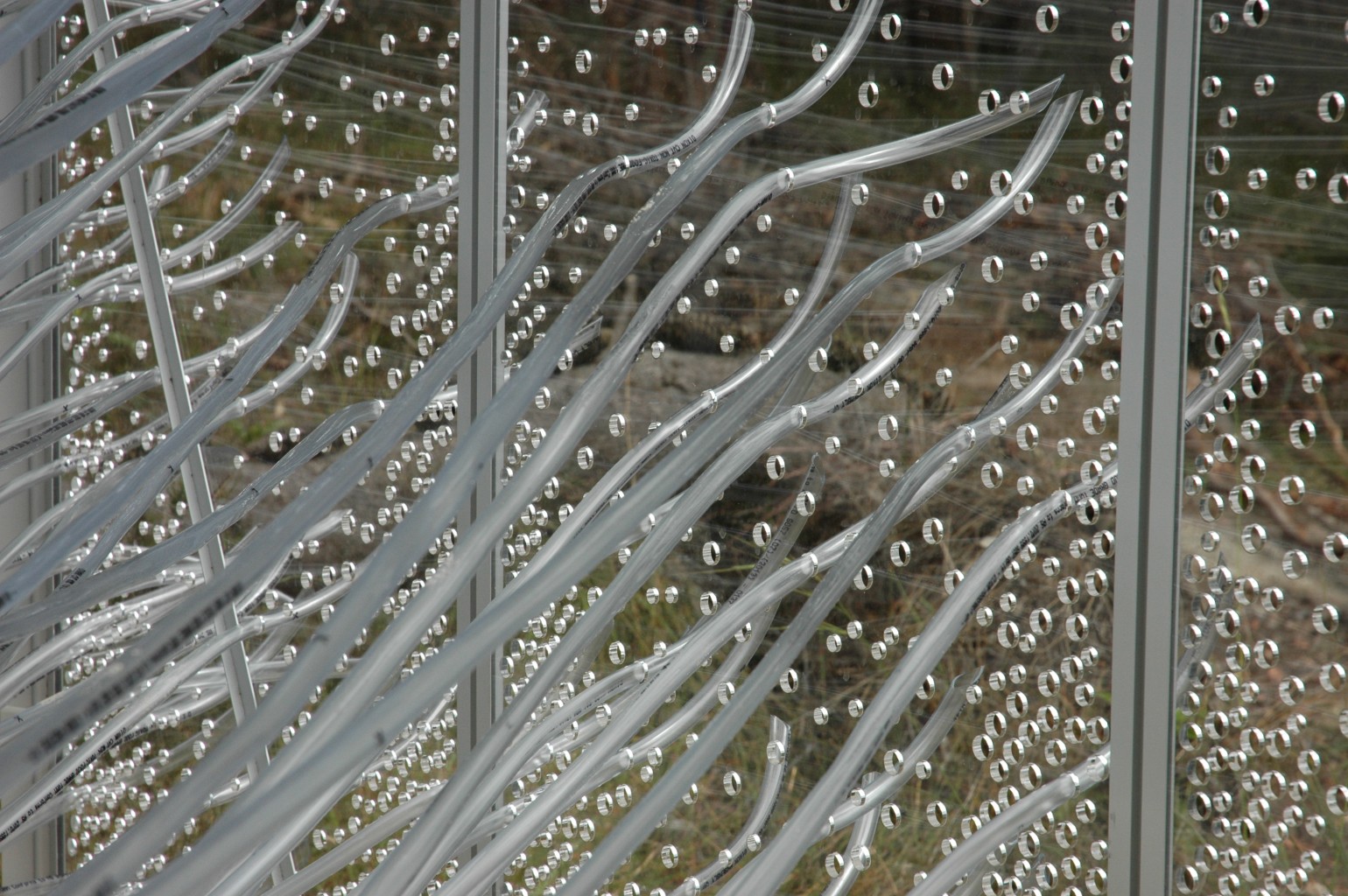
The Liquid Air (Breathing Structure) explores relationships between atmospheric pollution and ocean acidification through a collaboration between artist-architect Ainslie Murray and marine spatial ecologist Renata Ferrari. The work is developed from images of eroded branching corals and infant corals struggling to survive in the acidified ocean. A complex three-dimensional ‘breathing’ structure is threaded through an architectural space to explore parallels between underwater structures (branching corals) and atmospheric structures (built environments).
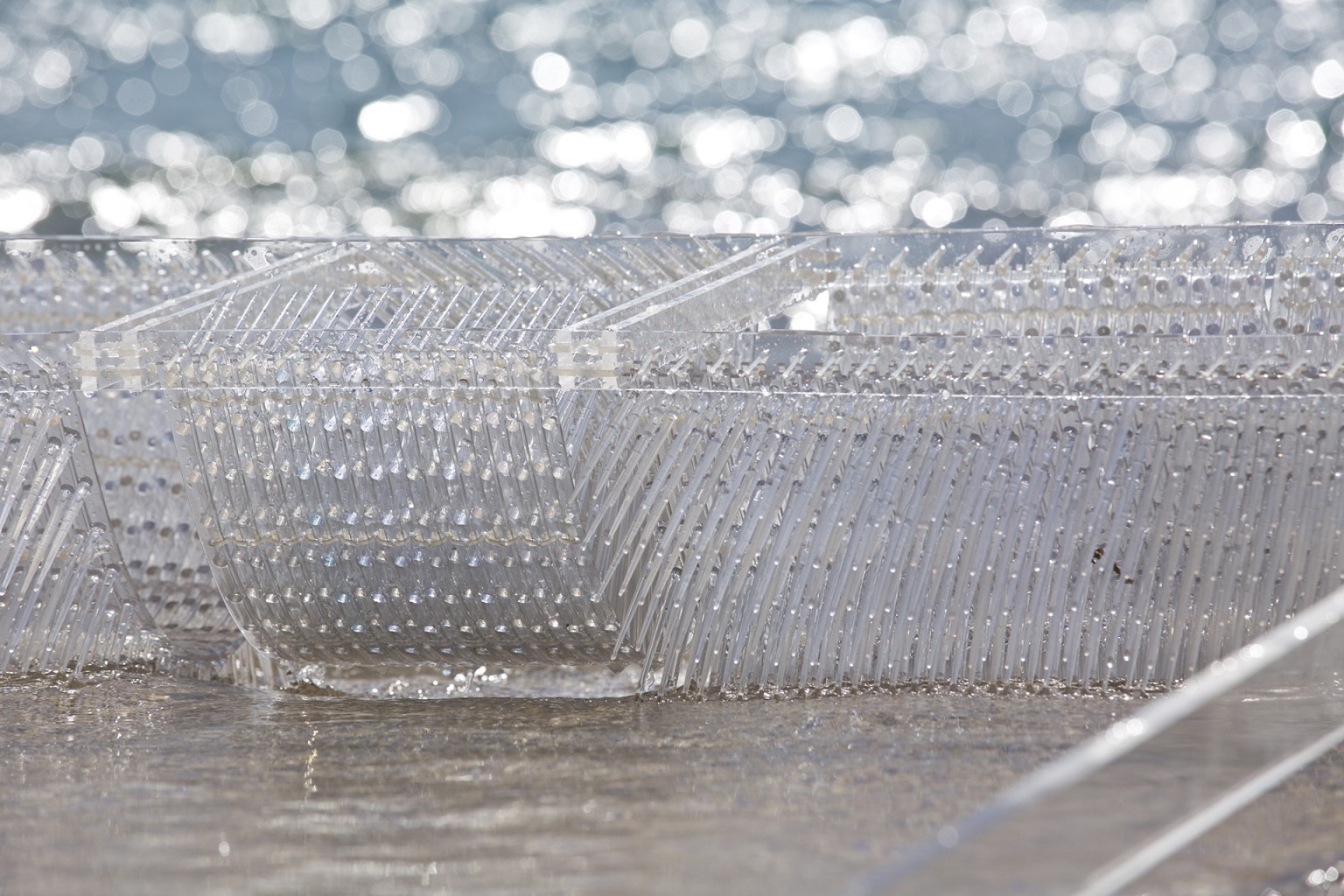
Two rafts were walked along the tideline from Queenscliff to Shelley as part of the Manly Arts Festival.
These are rafts.They are made from bird spikes.
The bird spikes are sold as a ‘humane’ form of species control.
We install bird spikes on building ledges, signs and lights to prevent birds from landing.
Though beguiling in gleam and form, they embody an unthinkable hostility toward the other.
The assumption of the right of aggression toward another species insulates us from grasping the aggression of these objects.
Look to the bird that flies past you just now and to the person who stands quietly beside you.
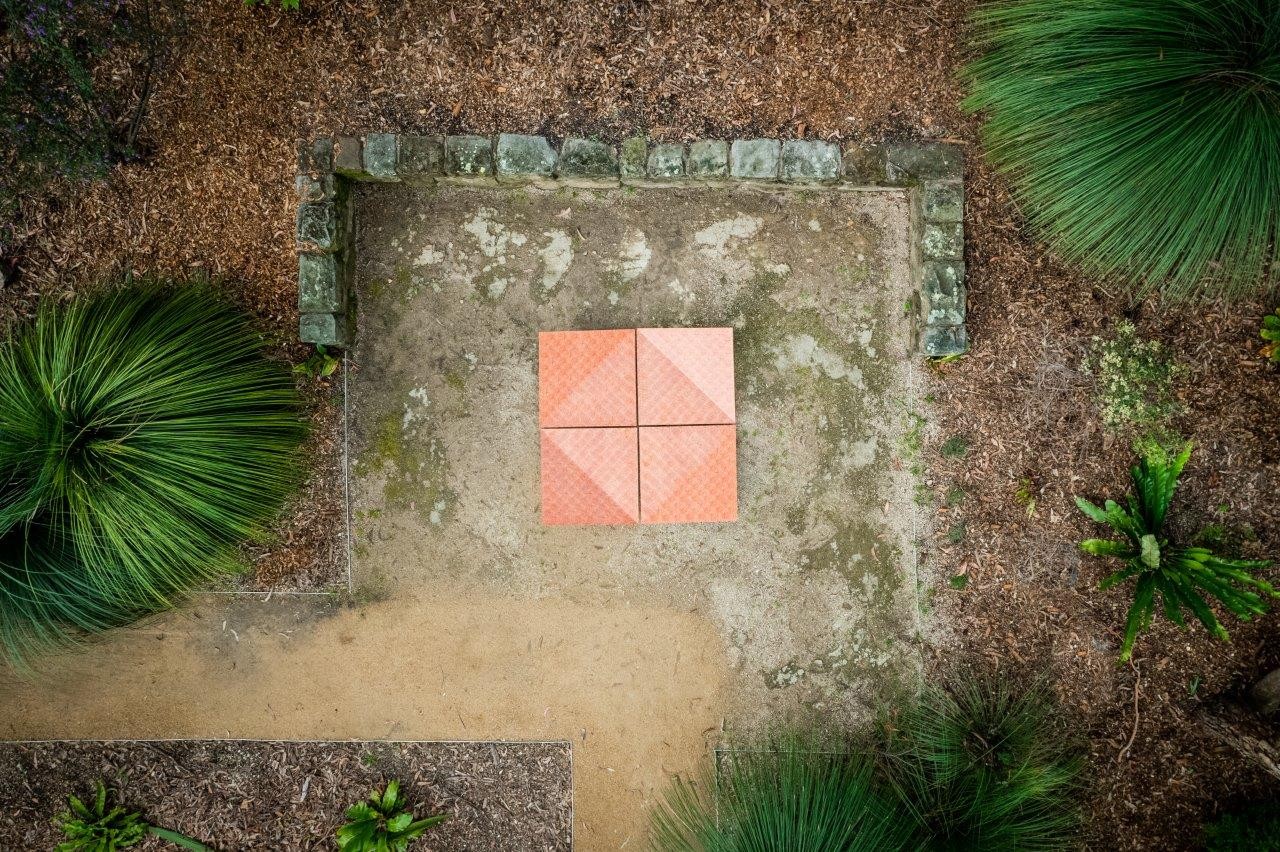
'The Rocks' is a ground-based installation that invites audiences to consider the way in which they read and mark landscapes. Alphabets formed from tent pegs are arranged and photographed in different conditions and used to form hidden texts. In the manner of a word search puzzle, the audience is encouraged to discover words within the work that provoke thought around the territorialisation, custodianship, and temporality of the land.
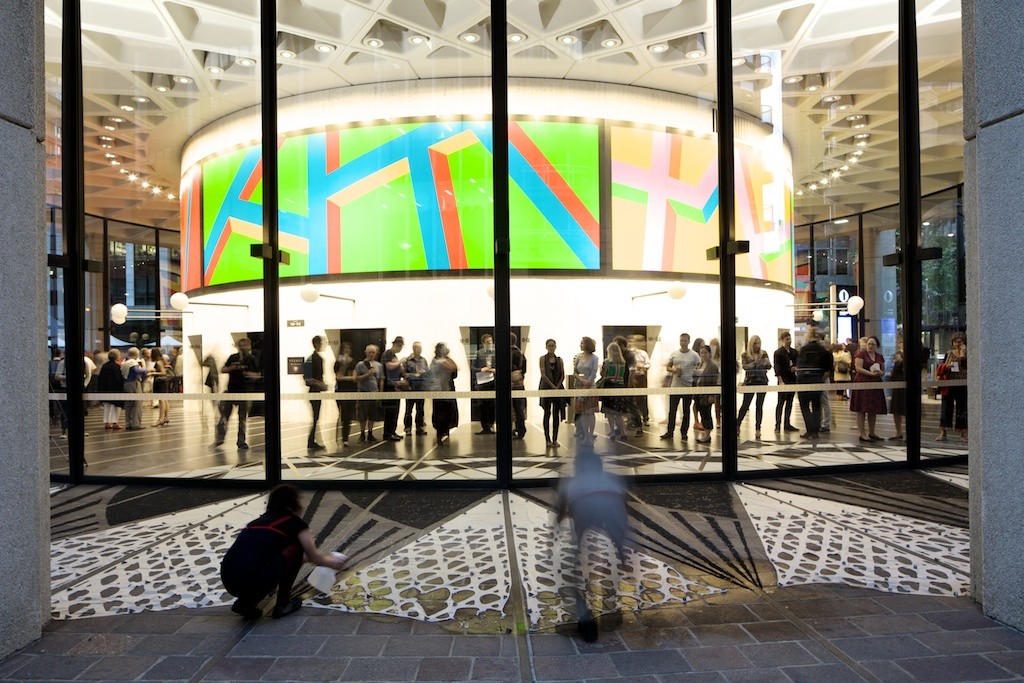
This work was a floor-based temporal installation that grew from a quiet obsession with the ceiling in the Australia Square foyer. The ceiling was understood as a repetitious pattern of solid and void. The installation questioned the stark solid-void duality and investigated the invisible or barely-perceived physical matter that occupies the void spaces. The voids were reconsidered as positive volumes that have the capacity to cast a ‘shadow’ upon the floor. Fine particulate matter, a tangible physical component of air and a standard indicator of air quality, was captured and arranged on the floor plane in an intricate geometric pattern that placed the floor in direct visual dialogue with the ceiling.
The installation was comprised of two parts separated by external glass wall – one part was inside the foyer, and the other part continued outside. Inside, the voids of the ceiling grid were referenced on the floor using areas of finely crushed glass arranged directly on the floor. The crushed glass is considered as particulate matter, a luminous representation of the invisible suspended matter of the air. Outside, the solids of the ceiling grid were hand cut out of water-soluble embroidery film to form a geometric ‘web’, which was interspersed with areas of black silica. During the evening, performers and the audience sprayed a fine mist of water on the film, slowly dissolving the work until it disappeared completely. In this work, solid and void were inverted, reversed and imaginatively multiplied across the horizontal planes of the building.
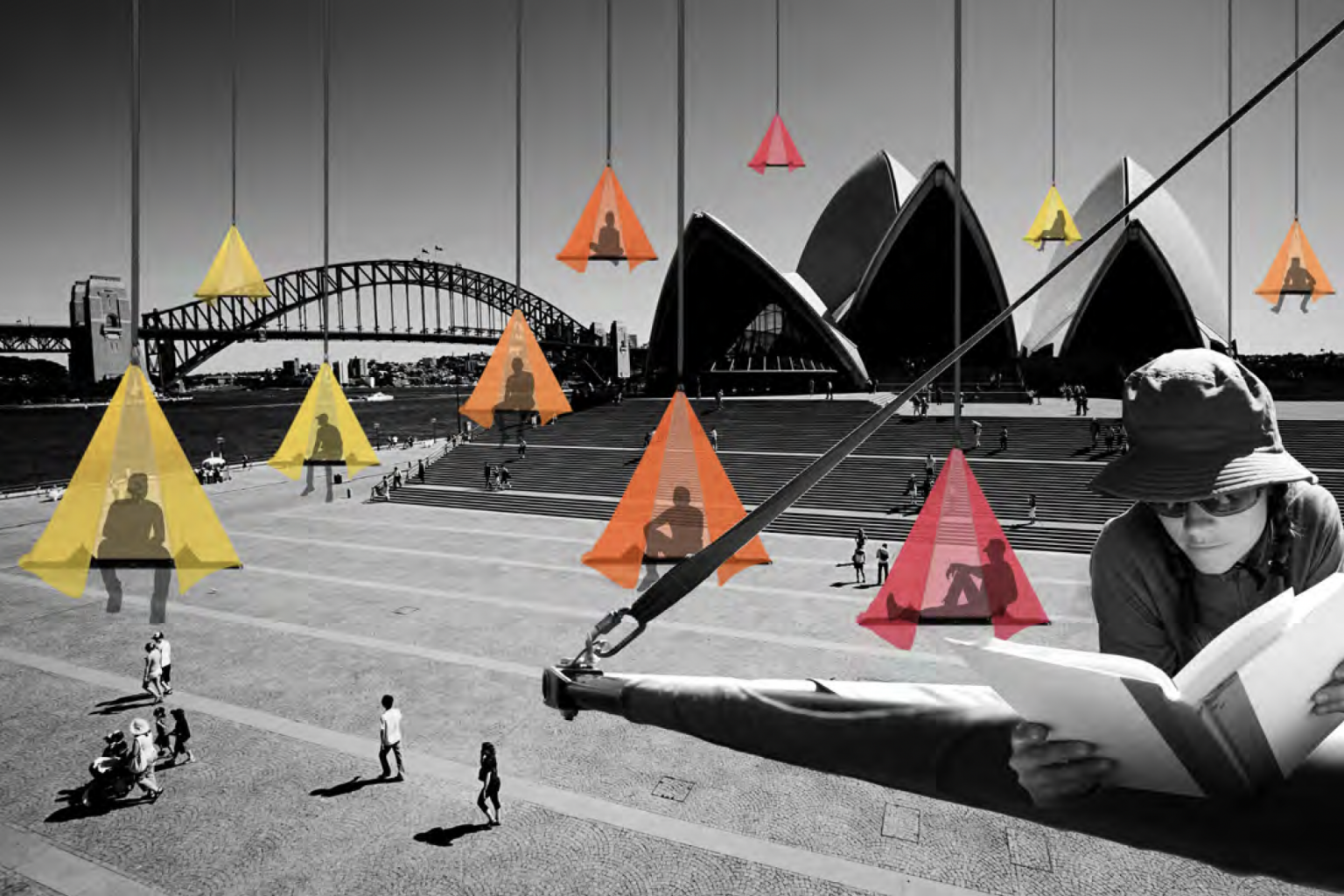
Vertical Camp is an unrealised radical temporary public camp in the forecourt of the Sydney Opera House commissioned by the City of Sydney for Art & About. Over seven days, visitors can explore the spirit of ascent and survey as they climb giant ladders to sit and dream upon suspended textile ledges. The camp encourages visitors to climb to an unlikely place in an unlikely situation, and to be physically and mentally challenged in the process.
Vertical Camp is actively shaped by individuals occupying a shared spatial environment. On arrival, visitors are asked to consider the intent of their camp through a series of preparatory decisions relating to what they bring with them and what they leave behind. The process of determining what is essential and what is not is situated as a formal social exchange and is photographically documented for both the artist and the visitor.
Two challenges are then laid out for the visitor. Firstly, visitors negotiate the physical challenge of moving a ladder with the guide, and then ascending it to sit individually upon their chosen ledge. Secondly, visitors face the mental challenge of occupying the ledge alone for an extended period of time. Over the course of one hour, visitors live as quietly or as busily as they like, occupied with the items they have selected to bring with them.
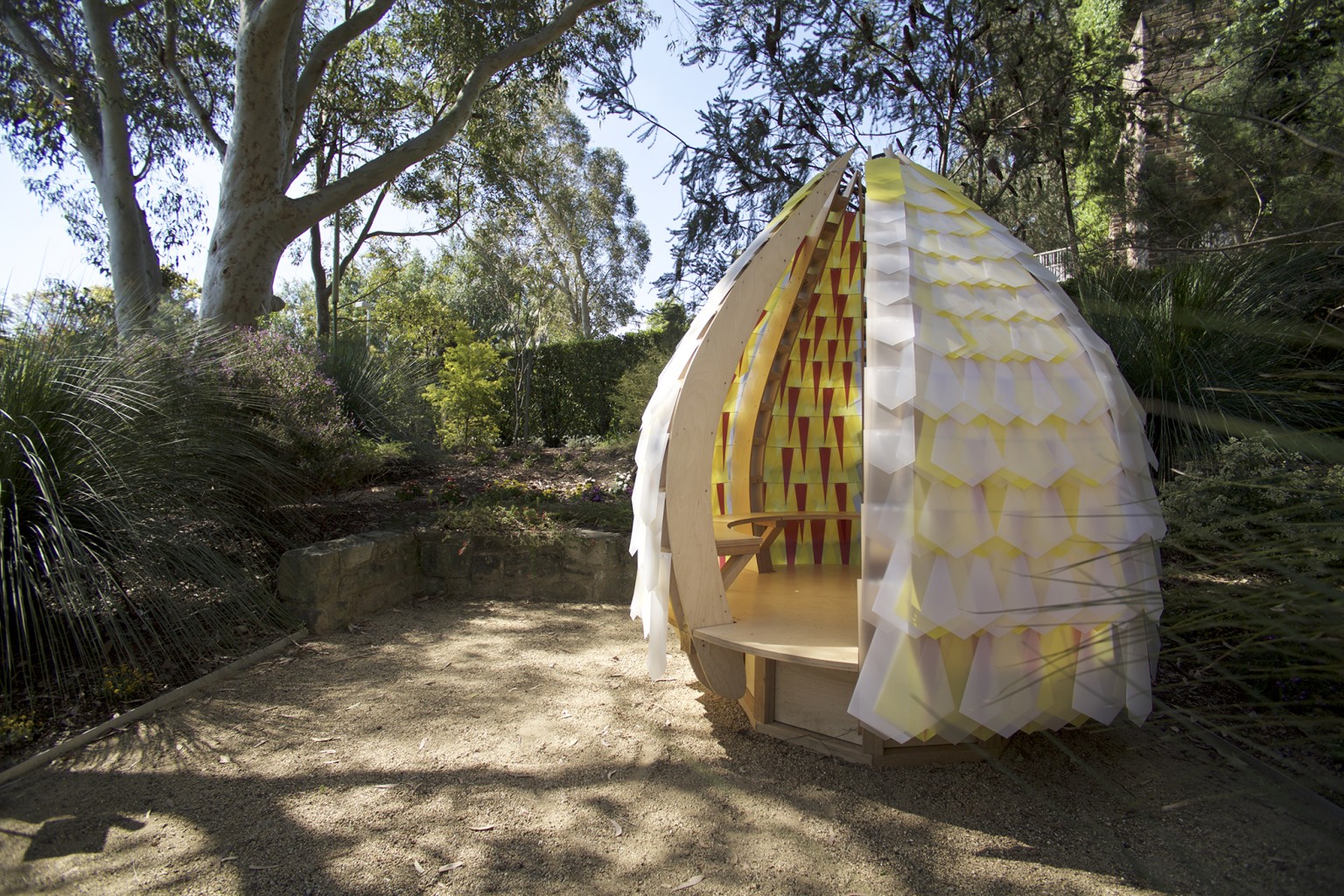
This work explores the intersection of art, architecture and landscape and is part of a sequence of bespoke spaces that respond to the specific conditions of a garden site. This iteration is made especially for small children.
A jewel-like space of colour and delight is positioned within the garden to function as a hideout, cubby, and retreat. Visitors sit within the space and quietly absorb the kaleidoscopic effects of colour and pattern in relation to the surrounding landscape.
House for a Lost Tree focuses on pattern-making and is influenced by the forms and structures of the natural world. The flexible leaf-like cladding rhythmically overlaps to mix colours and generate rich geometries to produce an immersive, atmospheric and contemplative space in the landscape.
Eden Garden, Sydney; birch plywood, blackbutt, polypropylene, steel; approx. 2m diameter, 2.5m high.
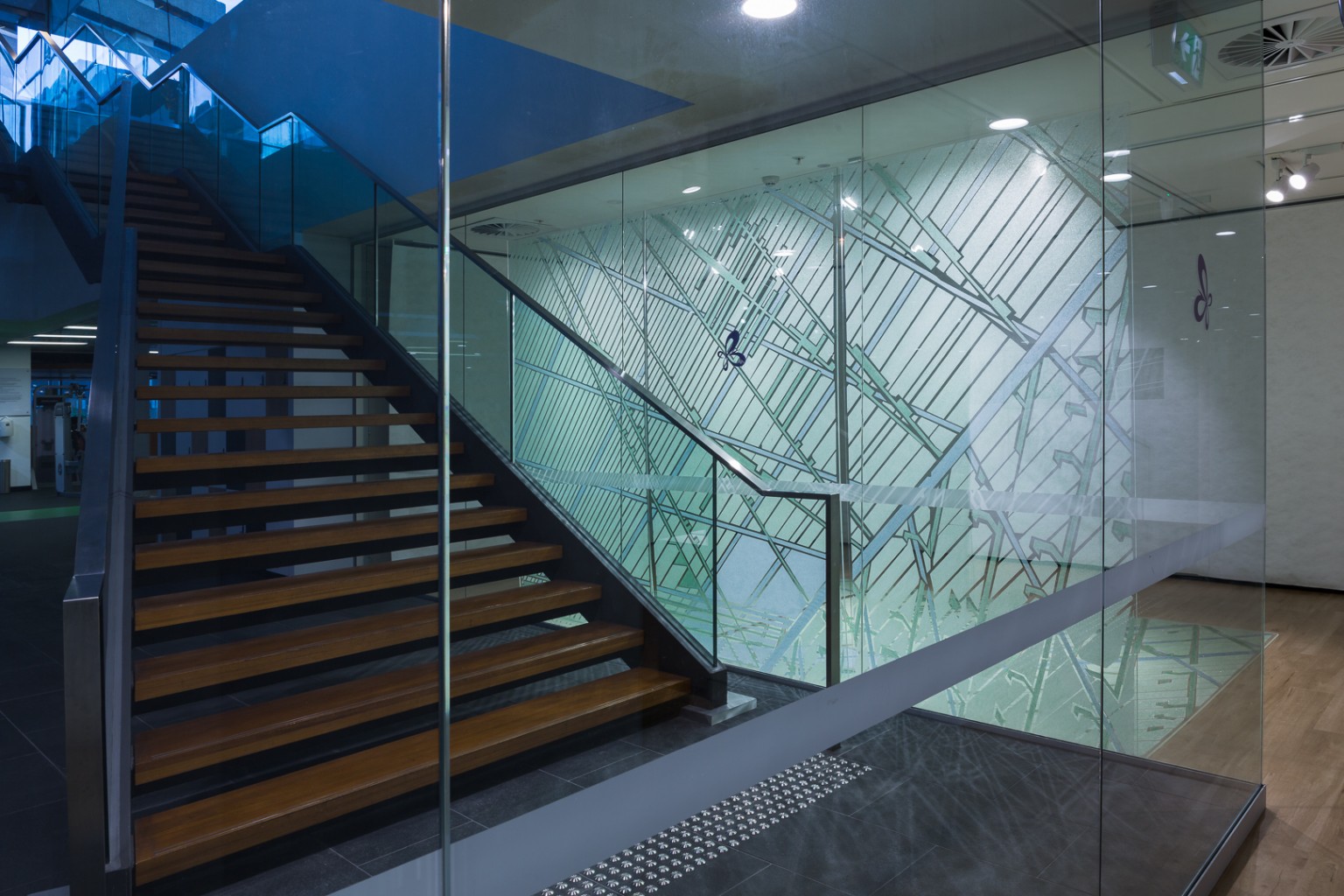
Breathing Buildings was an exhibition of works curated by Dr Julian Worrall in response to three buildings by acclaimed Japanese architect Kengo Kuma. A series of moving images and installations explored qualities of material dissolution based on real spatial experience, and conceptualised the buildings as a series of filters that act between body and environment. The exhibition was held at the Japan Foundation, Sydney.
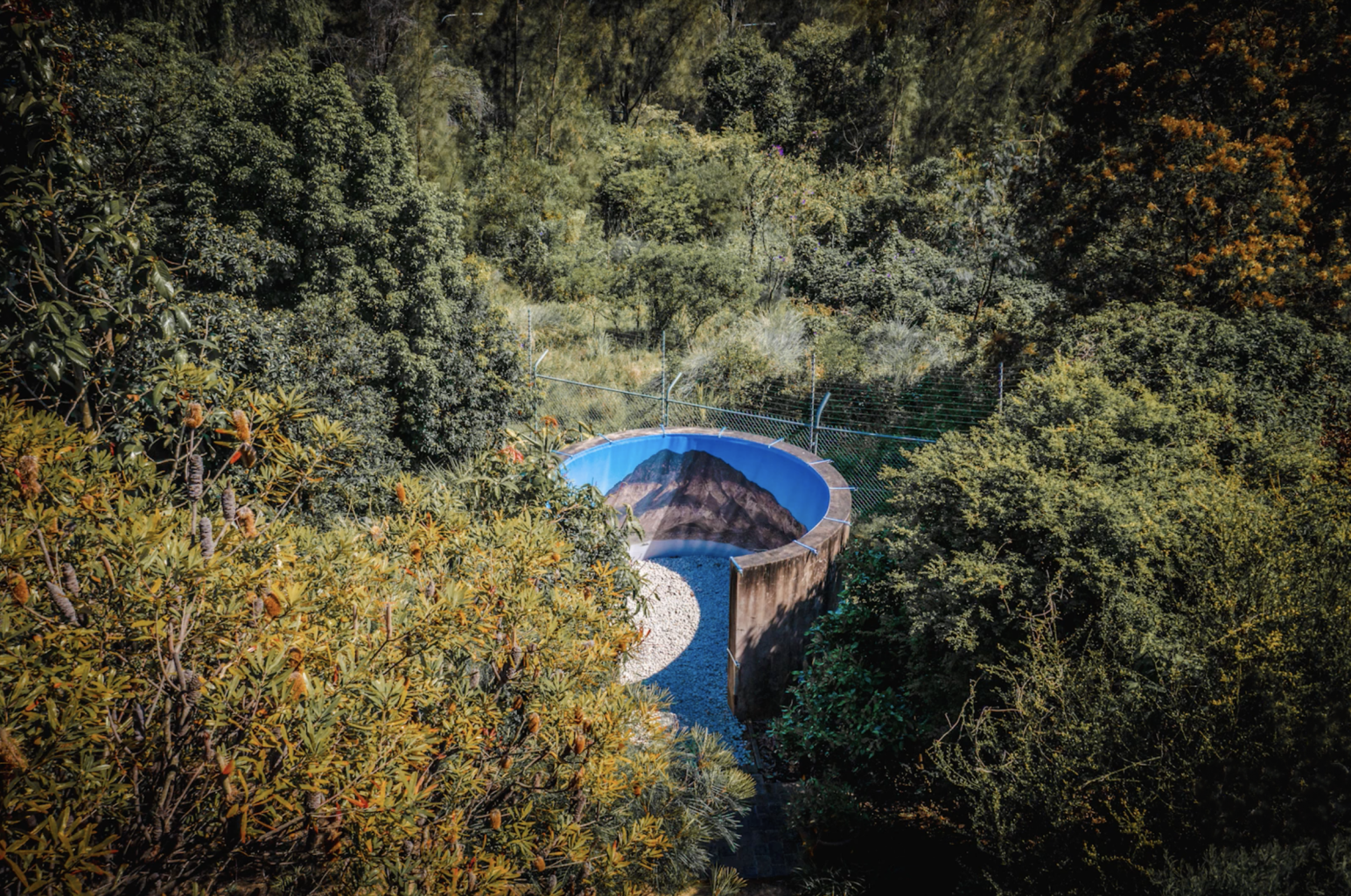
This work creates an alternative landscape in a quiet corner of a garden. Set within the auditory landscape of vehicles passing along the motorway beyond, this striking image of a distant landscape transports the viewer elsewhere through its scale and circular form. The landscape is familiar yet remote, attractive yet hostile, and it speaks to an unrequited desire to be elsewhere.
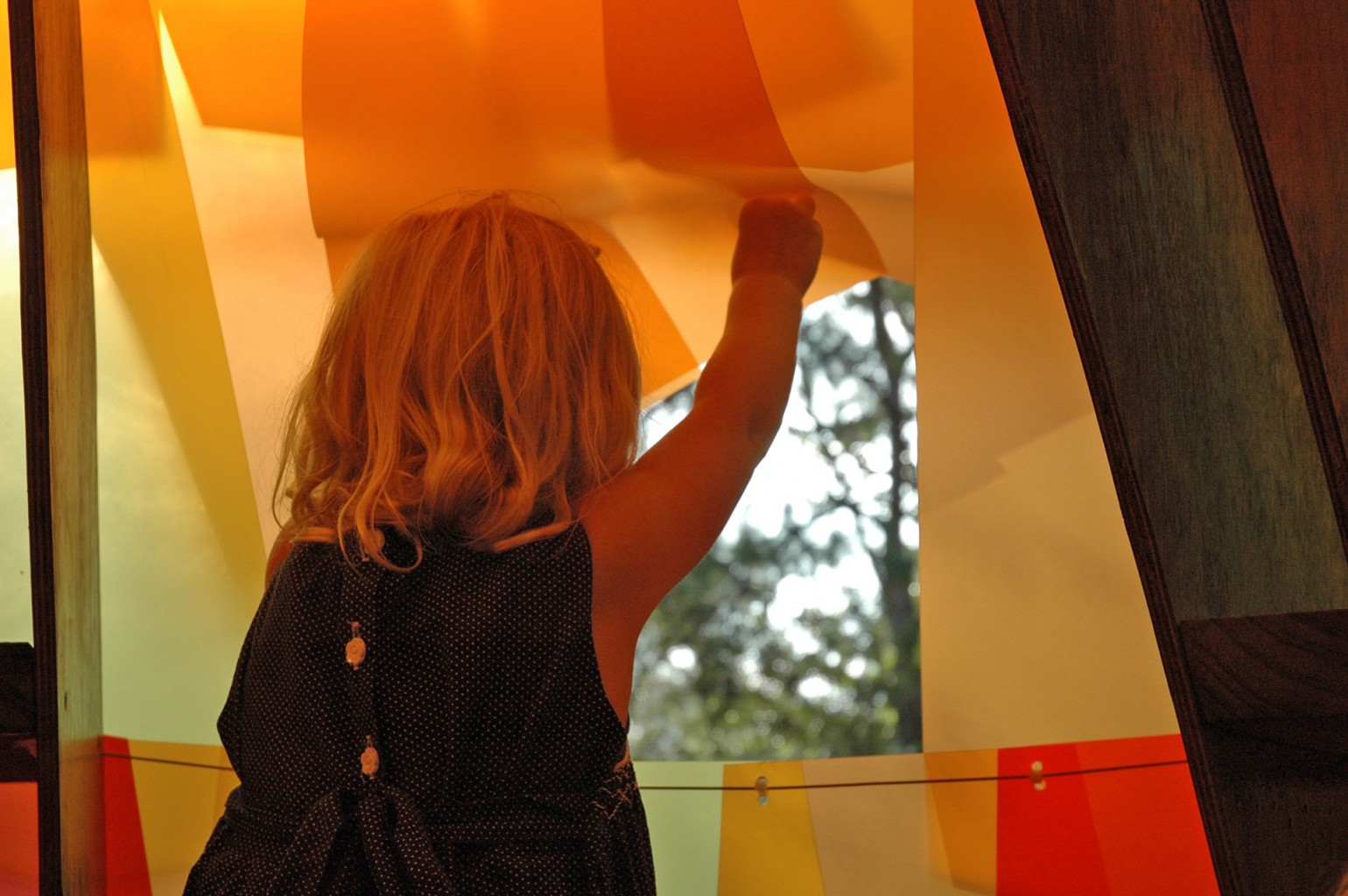
We lost a tree. Its felling was devastating. We sat atop its freshly sawn trunk and grieved, and then we needed to make a restorative space. We studied artichokes. We studied onions. We studied tulips. And then we built this.
Remains of a dead eucalypt, Fijian Cedar, Maple, steel, polypropylene, cable ties. And a mirror ball.
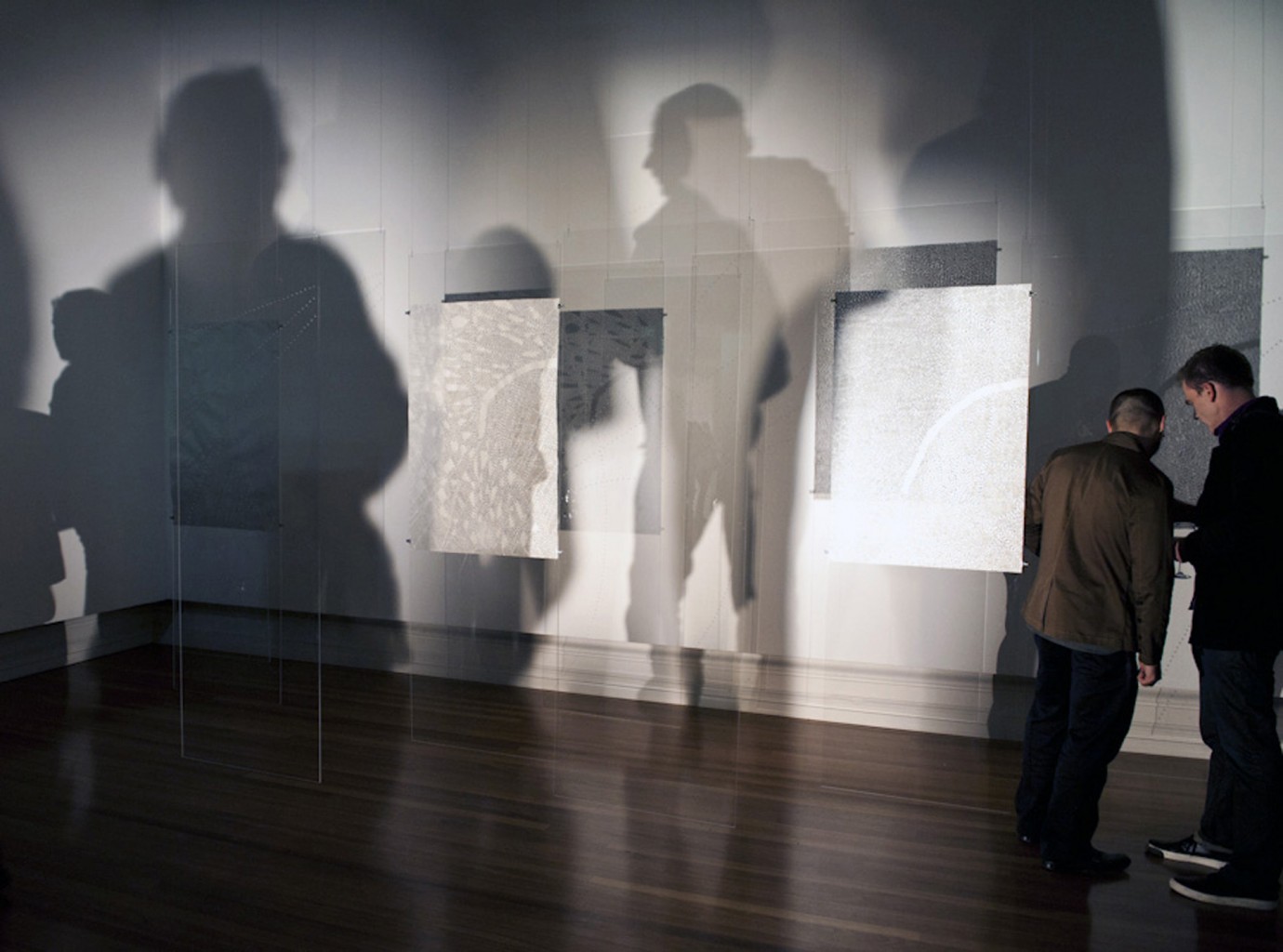
Utterances considers the role of the body in generating architectural space by actively incorporating the shadows cast by a wandering audience into the work. The currency of physical entities is called into question as shadows of the body appear to move amongst the panels even as the body itself remains distant. The creative tension between the tangible and the intangible becomes evident in the space between the perforated works and their shadows; an ambiguous architectural space emerges akin to the utterance of a word before it is wholly formed.
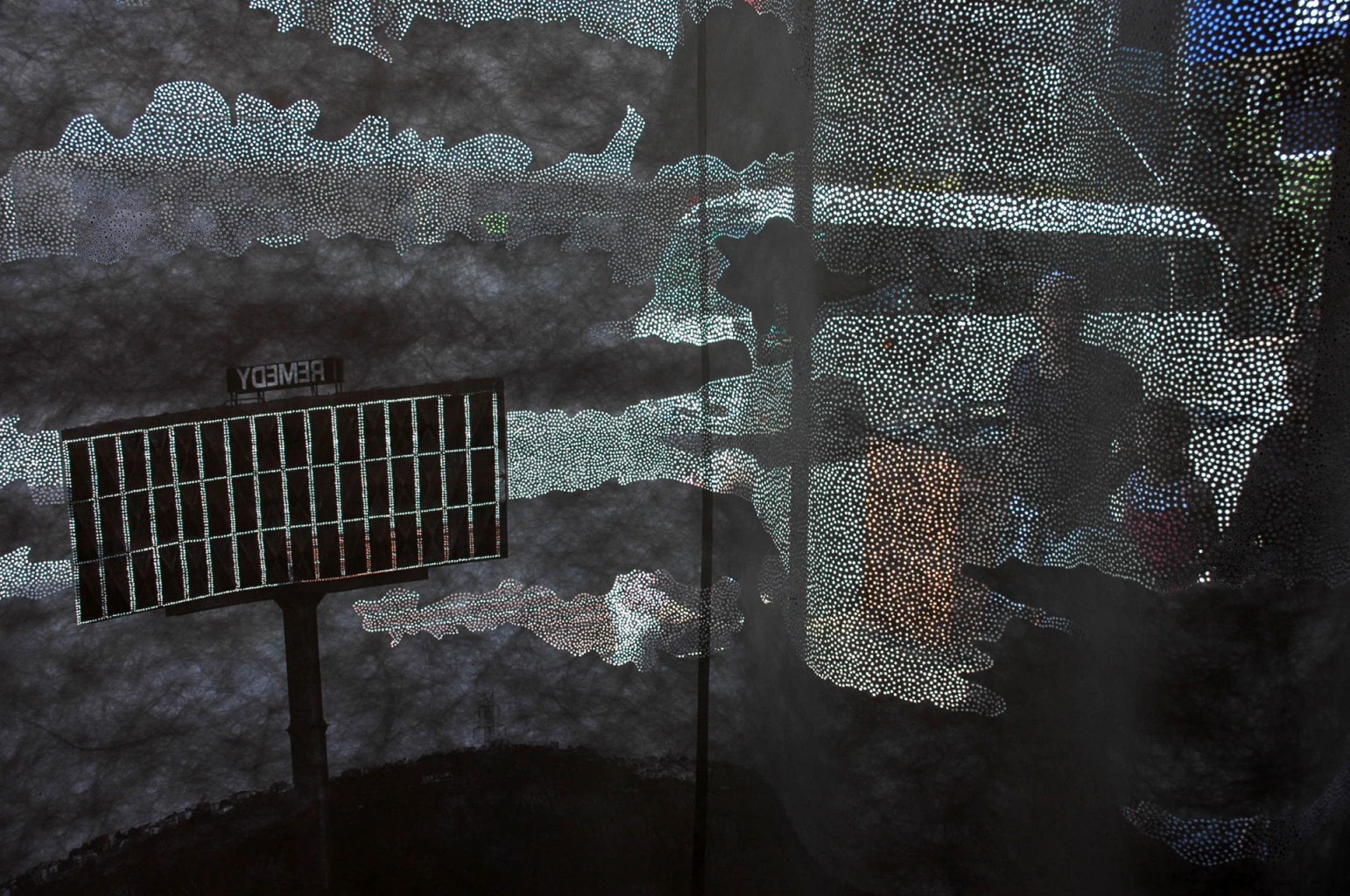
This is a work of the outskirts – the landscapes of hard, shimmering heat, of hostile scrub, of torn and shredded paper blown about in dust. The fragility of life on the urban fringes is revealed in a range of absences – blank surfaces, dead ends, darkness.
On a nondescript plain a disused, dilapidated billboard is restored with fields of dense gold threadwork. The thread is an acknowledgement, a moment of attention, an offering; the work is a gesture, a thought, an exchange.
This work is made in collaboration with photojournalist Alkis Konstantinidis, whose compelling images of recent social unrest in Athens triggered a dialogue between us as strangers. In working over and through the work of Alkis I witness something of what another has witnessed, however small, and I respond. The photojournalistic process of documentation, distribution and presentation moves beyond the dispassionate registration of images of contemporary events – it re-contextualises a moment in time and humanises the image-maker.
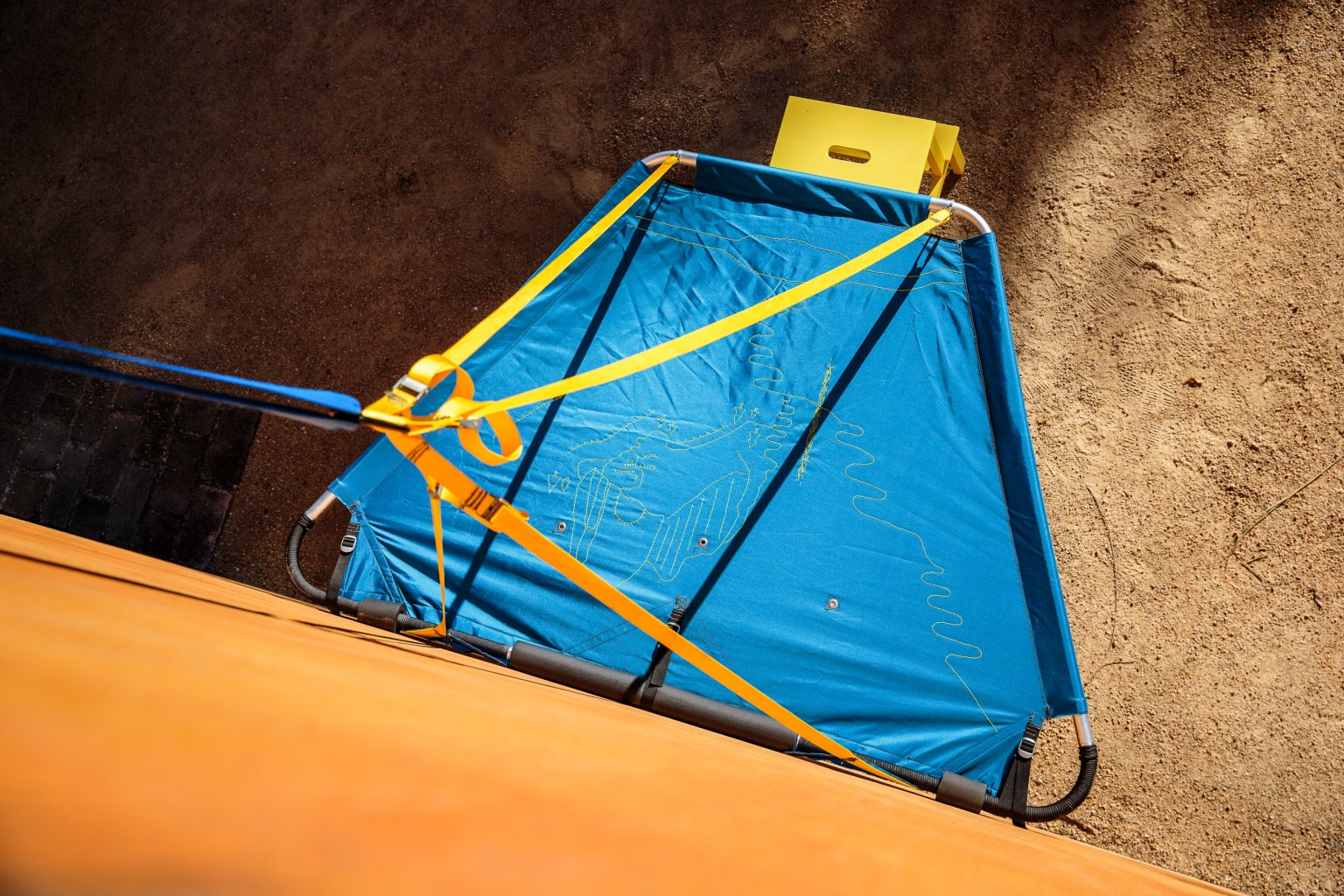
Sentinel Ledge is an interactive, experiential artwork that offers visitors an opportunity for restful contemplation and survey within a garden.
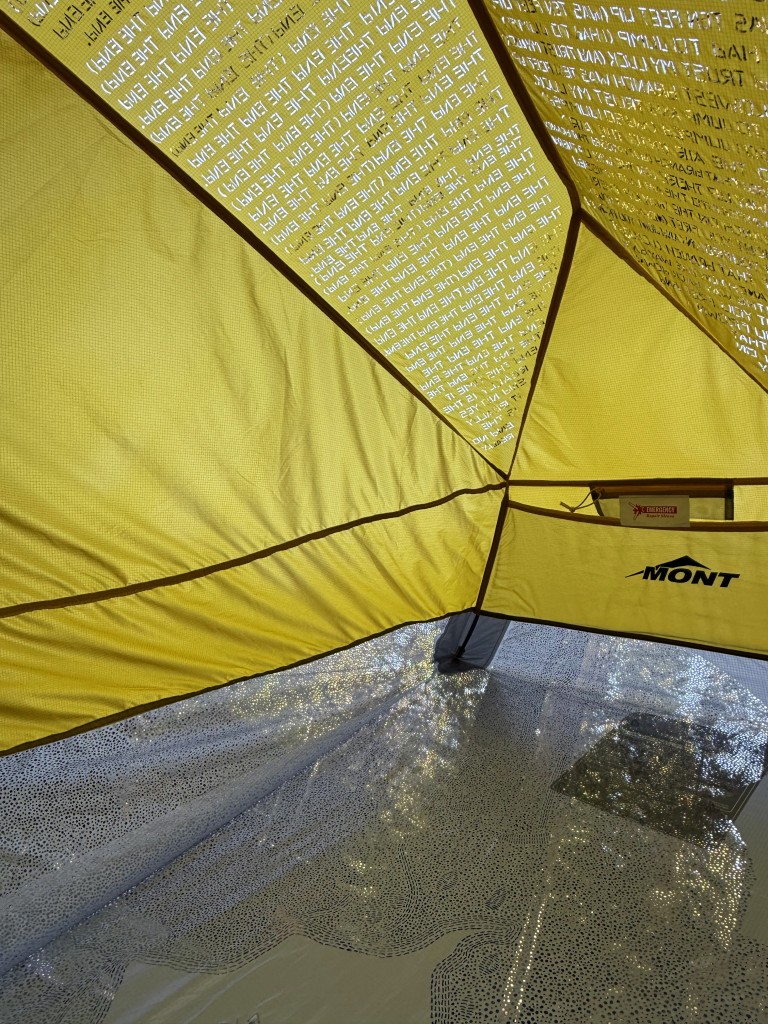
Moondance holds the slow choreography of an extended mountain walk in Banff National Park. This itinerant architecture was repetitiously carried, unpacked, constructed, inhabited, deconstructed and re-packed over several days and nights, operating as both refuge and companion to the solo walker. En route, each interaction was a gesture of ecological and material correspondence; in the studio, iterative mark-making transformed memory into meditative texts and imaginative trajectories. Later, suspended in the forest and illuminated in the early morning light, it hovered as a drawing of air and of attention – a shimmering inquiry into the ethics of inhabitation.
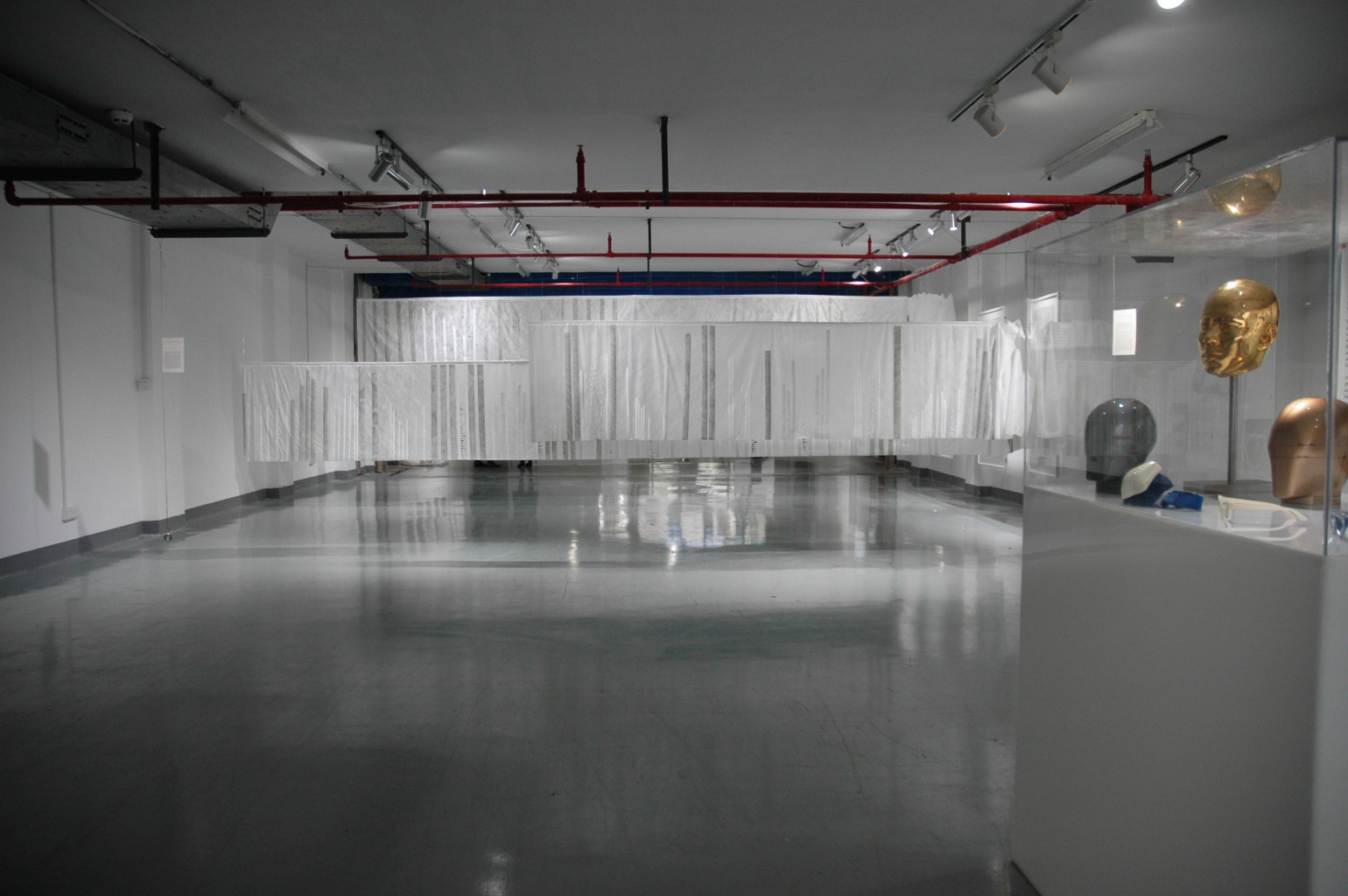
Particulate Matter is a site-specific installation investigating Shanghai’s atmosphere. Data reflecting the fine particulate matter in the air is ordered and coloured according to concentration, season, and wind conditions. On still days, the particulate matter renders the air visible and it hangs there—everywhere—as toxic matter to be wrestled, resisted, filtered. On windy days, the air is invisible again, but spaces are torn into the atmosphere by fast moving particulate matter. The structure of the atmosphere is interrupted, its composition compromised and patterns of violent intrusion dominate the skyline.
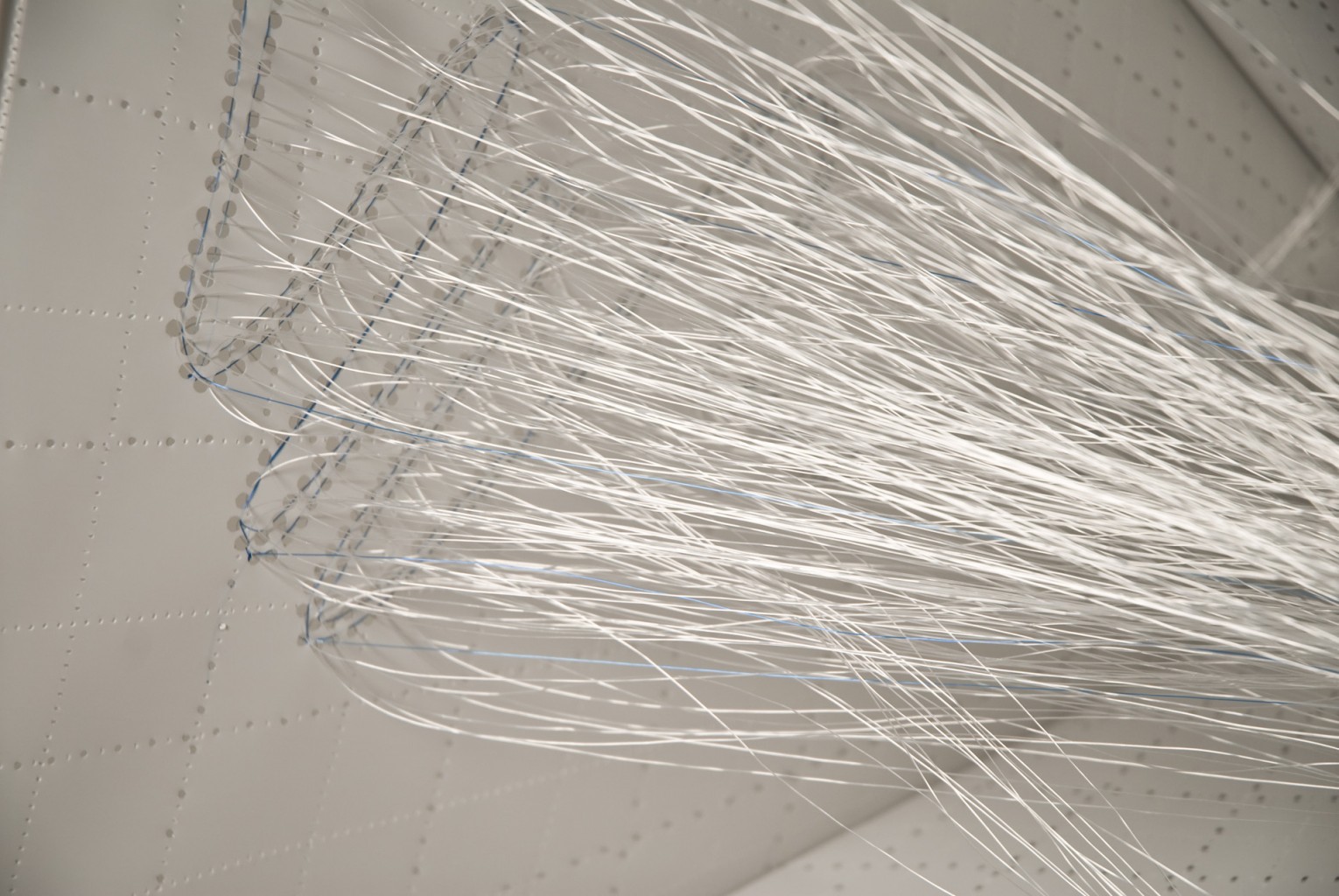
Footfall considered the tensions between the geometric conceptualisation of a walk as articulated on a map, and the actual experience of it in terms of the physical change in altitude. Each maquette was made of folded and stitched Mylar and related to walks made to Burstall Pass, the Burgess Shale and Sulphur Mountain, near Banff, Canada. The Mylar surface was repetitiously perforated with a map of each walk and placed directly opposite a constructed section of each walk. Corresponding sites on the plan and section were then connected through monofilament stitching to construct a three-dimensional web within the space of the maquette. This manner of relating modes of architectural drawing allowed the crossing of body and space as articulated on a map to take on a non-representational three-dimensional form. In these works the act of stitching recalled the repetitious act of walking, and the monofilament web emerged as a shadow of both the walk and the act of stitching required to construct it.



















































